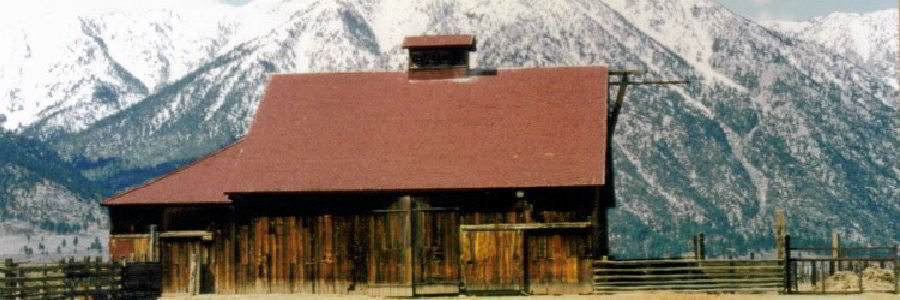
The Winter-Port Barn was built before 1870. The hay trolley is a retro-fit that verifies the early date of construction. The Winter-Port Barn is listed and pictured in The History of Amador County by Jesse D Mason, published by Thompson and West in 1881. The barn was leaning a foot out of plumb when we encountered it. We re-plumbed the barn and rebuilt the front, rear and side walls, replaced 26 posts, 20 feet of purlin plate, 120 feet of top plate, 6 tie beams, and 30 odd braces. The barn is eighty feet long by 72 feet wide.
The Sloughhouse ranch has been in the same family since a Mexican land grant in 1846. The Hops Barn was built some time before 1870 as the hay carrier is a retrofit; the hay carrier was not in use until the mid-1870s. The Hops Barn is unusual in that it has a complete floor system. We removed about 70 yards of dirt from the floor joists that were covered, but 90 percent was still sound as the dirt was dry. We removed all the 2 by 8 flooring, replaced 160 linear feet of sill, cut scarf joints for three posts, and replaced seven girts. We are in the process of re-siding the south wall.
The Sloughhouse Horse Barn was built in 1911. By this time the hay carrier was in full swing and barn builders were finding ways to eliminate the tie beams which get in the way of the carriers. This barn was built with pyramid roof bracing to solve that issue. We replaced the entire foundation using the same form boards to match original construction. We replaced and added scarf joints to posts, rebuilt the horse stanchions and the wooden floors on the side aisles. All materials were vintage timbers and boards to match existing so it is hard to see what was replaced. The only exception is the wood flooring which we matched with the same 28 foot lengths. We also rebuilt the doors on the entry side and reconditioned the hardware. We are in the process of setting up the hay carrier so it will function as it originally did. The foundation was engineered by Weatherby-Reynolds-Fritson Engineering and Design company.
The Brooks Barn was built before 1870. The early date of construction is verified because the hay carrier is a retro fit, and the hay carrier was not in use until the mid-1870s. To restore the barn, the foundation was replaced on the west side and all the purlin posts were put on piers. We rebuilt the south wall and replaced 200 linear feet of sills, and added bracing. The barn is 65 feet long by 52 feet wide.
The Jack Tone Ranch is the oldest continuously operated horse ranch in California, dating to 1850. The main horse barn was built with a brick foundation, the bricks made on the property. The timbers are 6 by 6 Douglas fir. We rebuilt 100 feet of foundation, replaced 100 feet of sill, and replaced six posts and eight tie beams. The barn is 80 feet long by 60 feet wide. The Jack Tone Barn was engineered by the late Ed Levins.

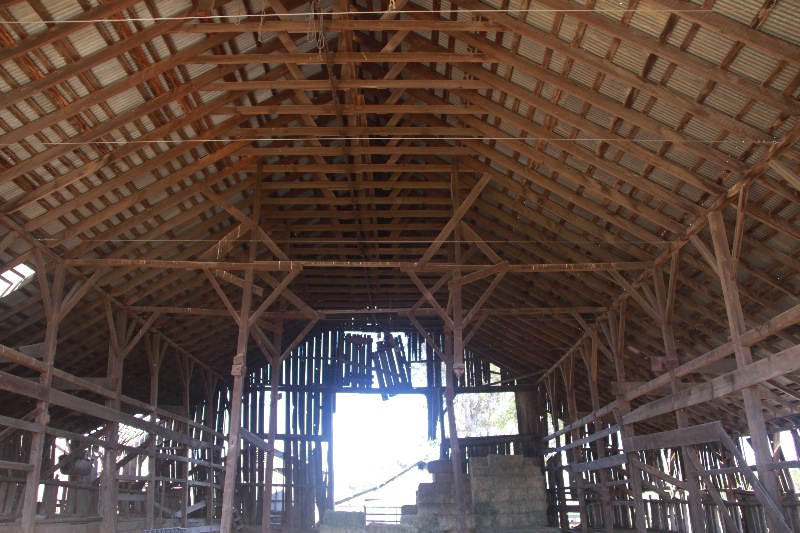
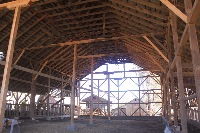

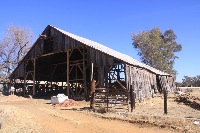
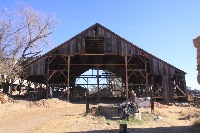

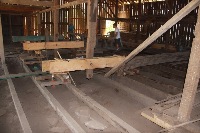
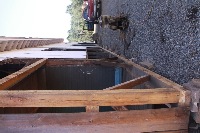
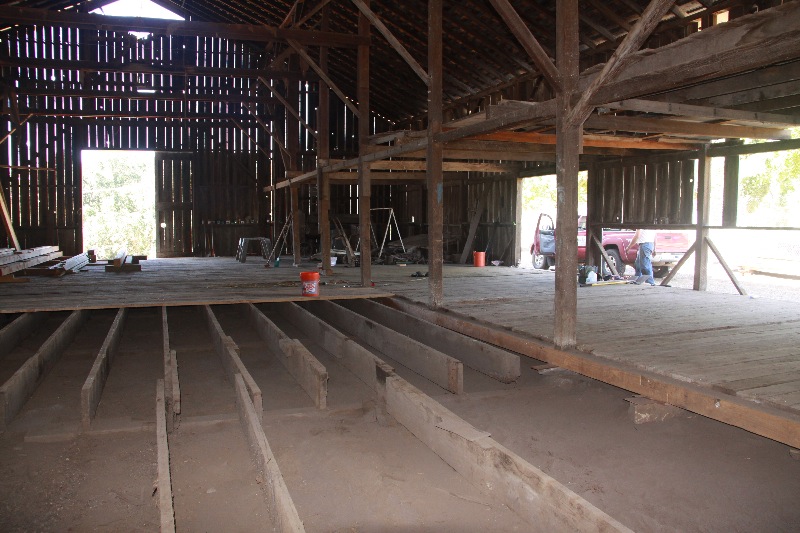
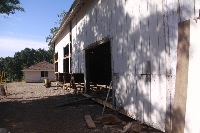
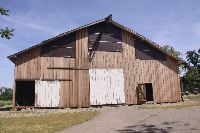
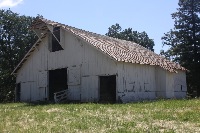
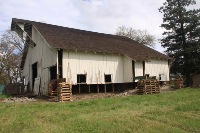


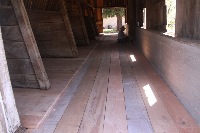
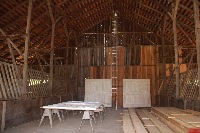




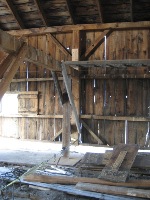
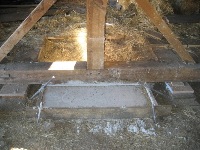

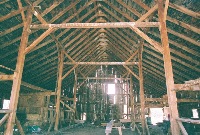
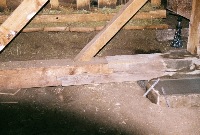

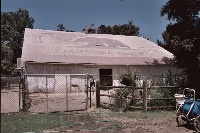
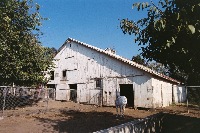
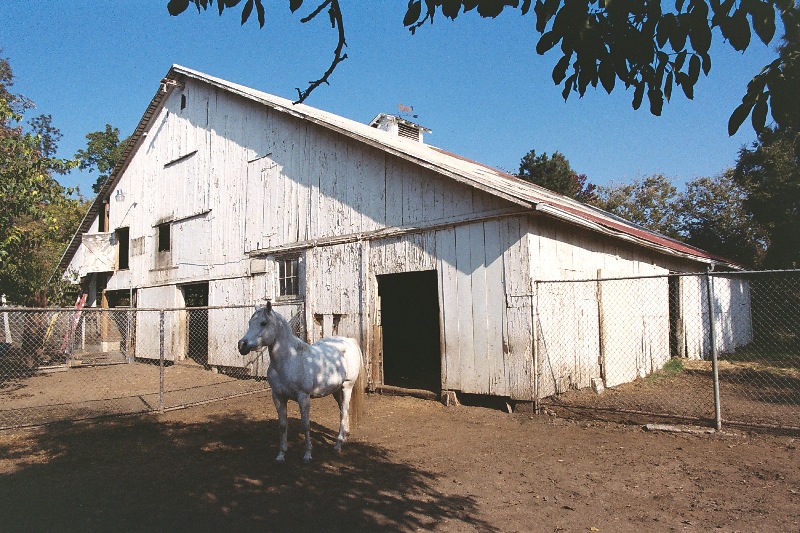
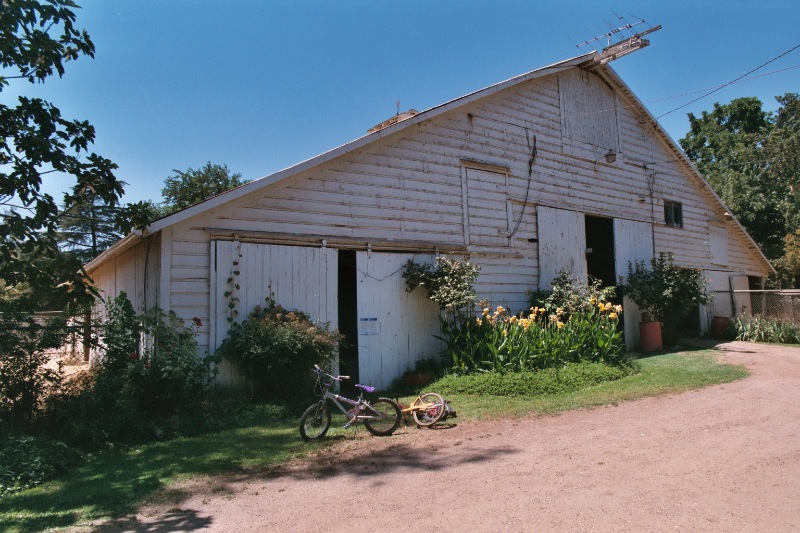
 Copyright © 2012-2016
Copyright © 2012-2016