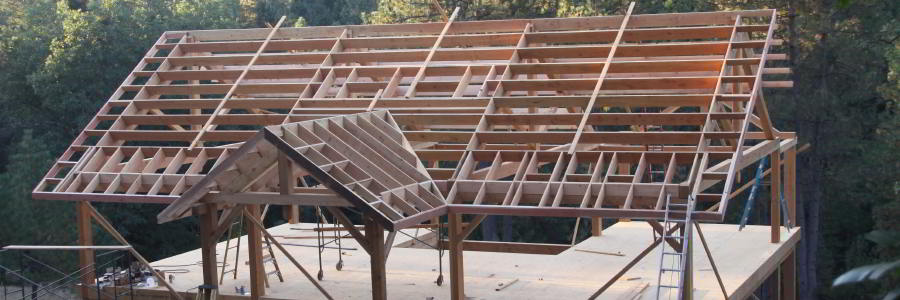
Chris Balkenhol designed this complex tree house which includes warped roofs, raked walls, and round posts. He laid out the plan on his computer and did everything from electrical to finished carpentry. Great job Chris!
Six Trees House is a small timber frame house that was milled from six Ponderosa pine trees growing on the property on which it was built. Six Trees house is an economic timber framed cabin combining local materials with plywood siding, Home Depot Windows, and Pergo floors. Six Trees House was designed Paul Oatman and engineered by Weatherby, Reynolds, and Fritson.
Hull House is a two story structure that measures 32 feet by 48 feet and is cut from Douglas fir. Hull house was designed by Paul Oatman and engineered by Weatherby, Reynolds, and Fritson.
Groendyke House is the central home on the Red Barn Ranch. The frame for this custom home in the Carson Valley was built using hand-hewn timbers salvaged from a 150 year old barn. The old barn timbers have an extended life under a new roof.
El Dorado House is a two story home of 3000 square feet. The frame was cut from Douglas fir. The rail work on the second story porch is mortised and tennoned into the frame. Engineered by Weatherby-Reynolds-Fritson Engineering and Design company.
Jones House is a two story home in River Pines, California. The home is about 3000 square feet and employs hammer beam trusses. Engineered by Weatherby-Reynolds-Fritson Engineering and Design company.
This project was Bill Bailey’s baby! It was his family’s holiday home. He was the captain of the ship and would advertise the project in his monthly catalogue, the world’s largest mail order capital -- Woodsmen Supplies Company. “In our next catalog, our 2001 Big Book, which will be out in January, you’ll see the crane lifting the big Lucas Milled timbers for the 32”x40” Great Room; the two 8 by 12 by 47’ feet long timbers will be placed on the eight jowelled posts and the 8 by 12 by 32 ft. long trusses will be positioned. It’ll be fun. Luck, Bill Bailey”
Oatman House in Pioneer, California is a dual level home of approximately 1600 square feet. All timbers and finish materials were milled from the property. The house has redwood siding, Marvin windows and quarter sawn oak floors. Engineered by Weatherby-Reynolds-Fritson Engineering and Design company.
Ogburn House in Amador Pines, California We built an entryway and Gable Porch with arched trusses milled from cedar by the owner on a bandsaw mill.
The house was designed by Albert Slenderbrouck and engineered by Weatherby, Reynolds, and Fritson. The house was made of redwood beams milled with a bandsaw by Albert. It is about 2000 square feet.
We built 40 foot scissor trusses to cover the great room.
The Straw Bale House was built in the Japanese style of timber framing. The timbers of Ponderosa Pine and Inscense Cedar were milled on the property.



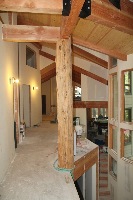
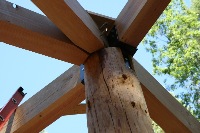

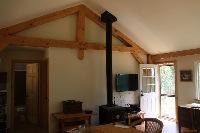
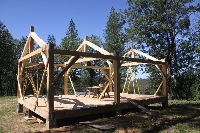

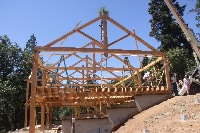
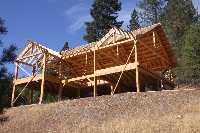
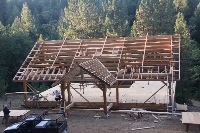

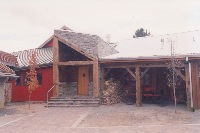
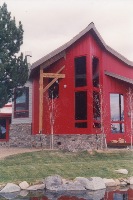
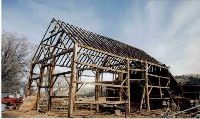




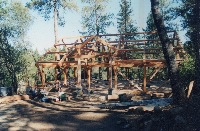


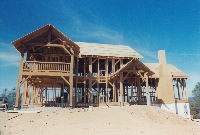
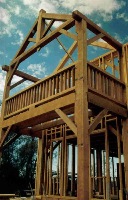
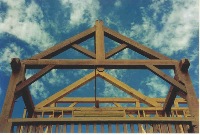
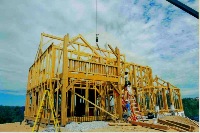

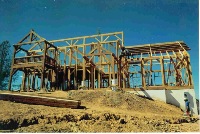
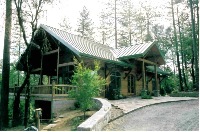
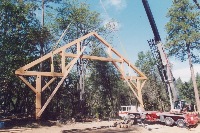
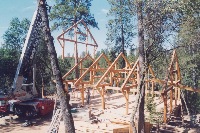
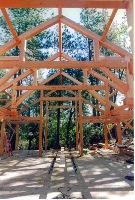
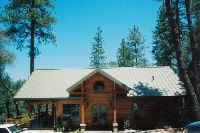
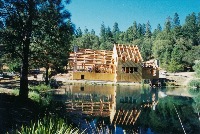
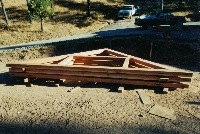
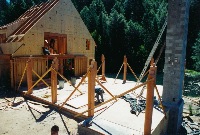
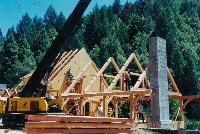

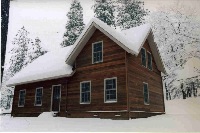


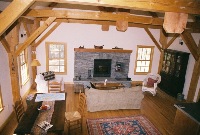
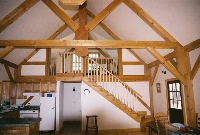
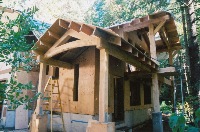
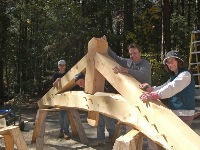
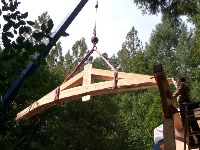
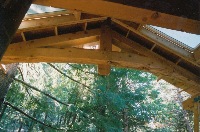
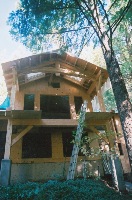
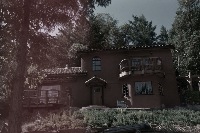

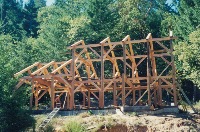

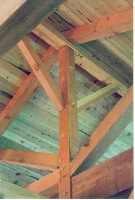
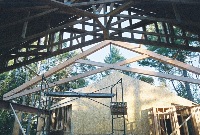


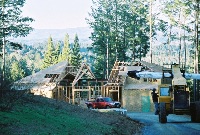
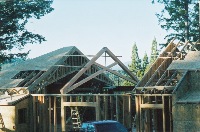
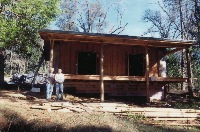


 Copyright © 2012-2016
Copyright © 2012-2016